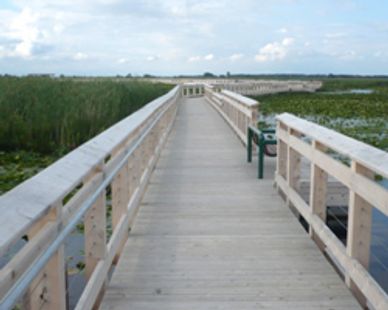Waterfront Engineering
Point Pelee National Park Floating Boardwalk
Point Pelee National Park Floating Boardwalk
Point Pelee National Park Floating Boardwalk

The marsh boardwalk at Point Pelee National Park is a ±1 km long loop which spans across open ponds and among cattails. The boardwalk winds through the wetlands and offers a chance to see the red-winged blackbirds, turtles, ducks and herons.
Riggs was engaged by Huron District Contracting Limited to design a replacement floating boardwalk. The contract involved replacement of a ±560 m section of floating boardwalk along the marsh boardwalk loop trail, as well as a ±55 m long fixed dock and two canoe/kayak docks.
The floating boardwalk and docks were designed with double aluminum pipes filled with foam (which provides additional buoyancy). The frame attached to the aluminum pipes was also designed using aluminum sections. The deck and railing were finished with untreated white cedar. The hinge connections between float sections were made with rubber bushings, thus minimizing noise as visitors walk along the boardwalk. This connection transferred shear and enhances the overall stability of the floats.
Extensive finite element analysis was carried out during the design process of the floating boardwalk. The model was analyzed with all load combinations, including wind load, on the entire system.
Floating Wharf Breakwater
Point Pelee National Park Floating Boardwalk
Point Pelee National Park Floating Boardwalk
Extensive finite element analysis of the floating dock, floating breakwater and aluminum gangway.
The dead and live load forces and reactions, including structural steel and timber superstructure, were modelled to determine various design conditions.
The T-dock floats’ design consisted of quadruple and single steel pipe flotation units which were modelled as shell elements. Typically each float module is 17.5 m long by 7.3 m wide.
The floating breakwater design is generally a typical float module attached with a wave attenuator to provide protection/shelter to recreational vessels. The 15 m long by 2.4 m wide gangway leading to the floats was designed with aluminum and timber decking to minimize loads on floating docks.
The T-shaped floating dock is primarily designed for high berthage capacity for public use or gatherings/festivals.
Toronto, Ontario - Spadina Simcoe Wavedeck
Point Pelee National Park Floating Boardwalk
Toronto, Ontario - Spadina Simcoe Wavedeck
Riggs was engaged by Somerville Construction to provide an alternative design for the new Spadina wavedeck. The contract showed custom support beams made from hollow structural steel sections that varied in depth, but this was too costly.
Riggs redesigned all structural components below the timber components of the new Spadina wavedeck. The design components included:
- The replacement of the custom hollow section beams with steel “I” beams, which are more economical to supply and install. The primary steel beams had several joints to achieve the unique shape of the structure and were designed using finite element analysis.
- The design of 500 mm diameter bearing piles resisted large uplift as well as ensuring fixity at the lakebed. The fixity was verified with above water horizontal load tests.
- The encapsulation of the existing crib walls was with H-piles and a concrete lagging wall.
Riggs Associates Ltd.
205-1240 Commissioners Road West, London, Ontario N6K 1C1, Canada
Phone: 519-657-1040
Copyright © 2022 Riggs Associates Ltd. - All Rights Reserved.